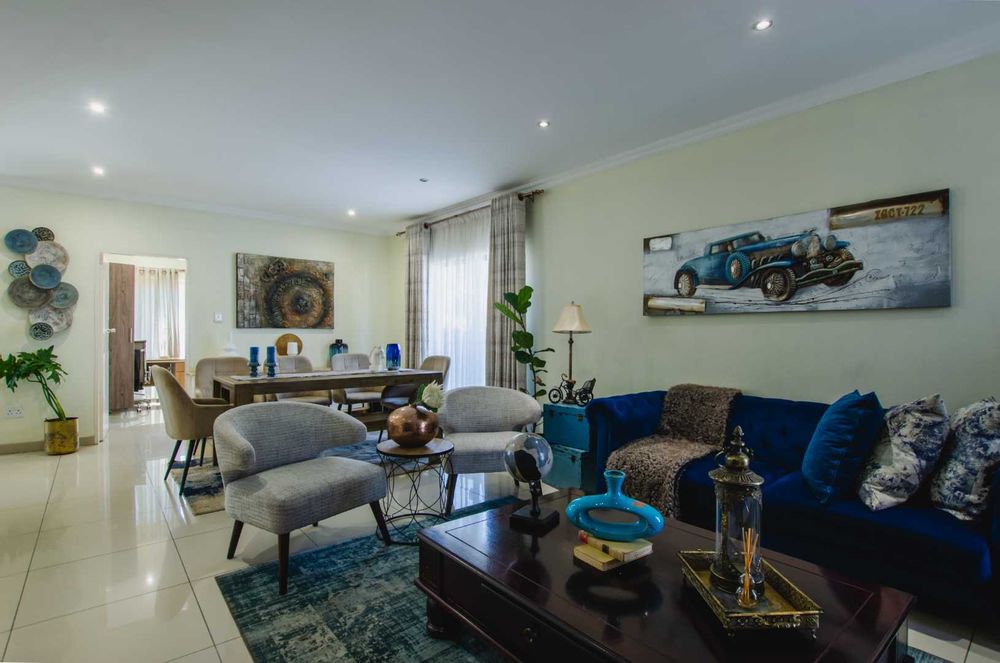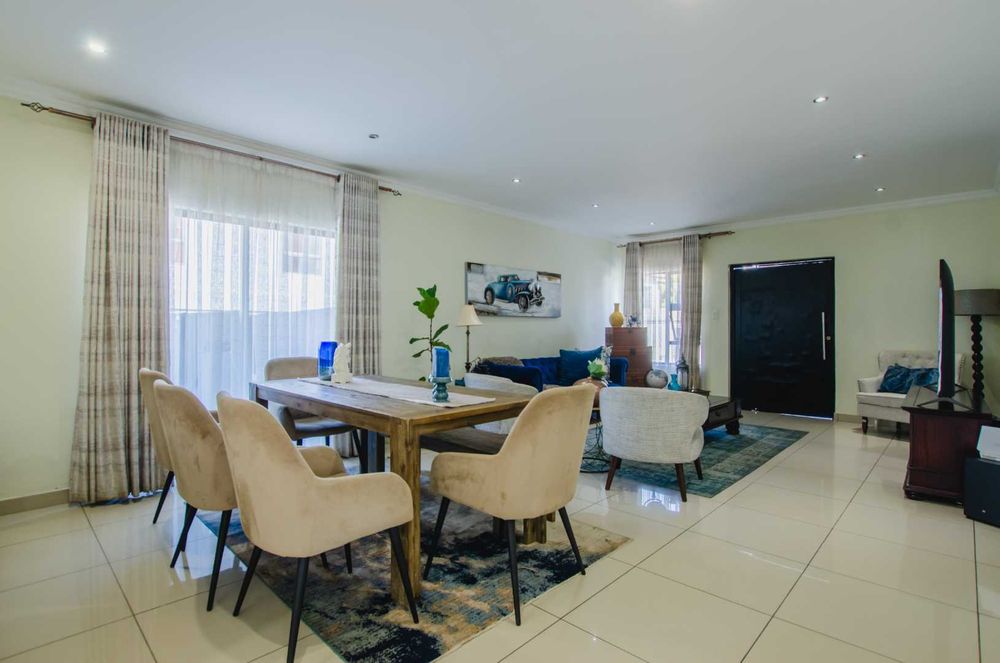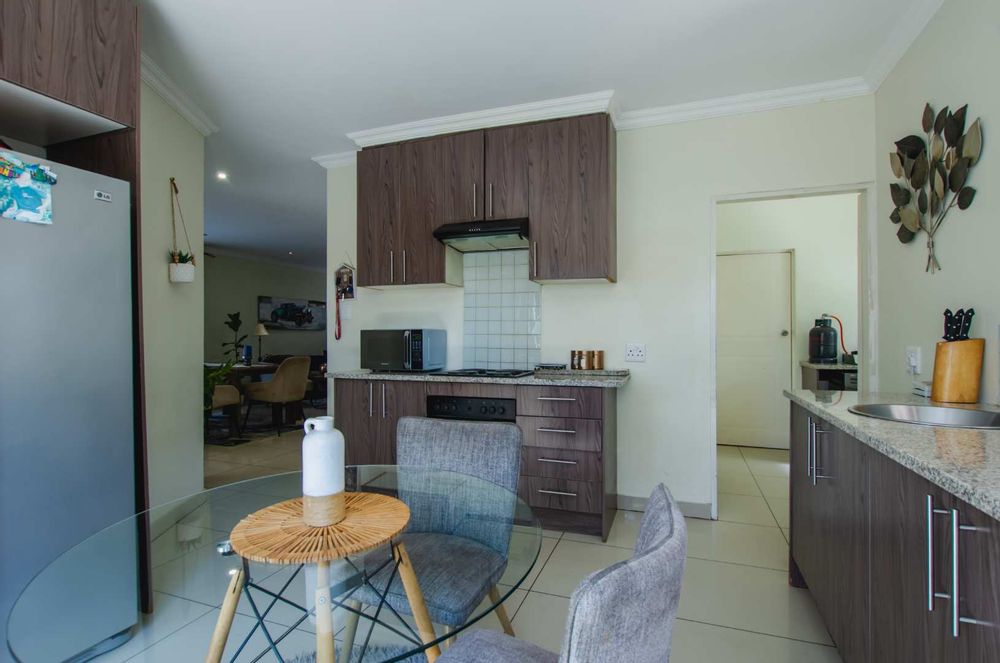


This spacious double-storey home in Midrand offers a layout that works perfectly for family living.
The ground floor includes a lounge and dining area, along with a kitchen that connects directly to the double garage. There’s also a comfortable bedroom with its own en-suite shower, ideal for guests or family who prefer to be downstairs.
Upstairs, a central pajama lounge sits at the heart of the home, with all four bedrooms leading off it. The main bedroom is generously sized, with space for a lounge area, its own balcony, and an en-suite bathroom. Another bedroom opens out to a large outdoor shower and basin, adding a unique touch. The remaining bedrooms are well-sized and close to the family bathrooms.
The garden has been used for growing vegetables, and there’s an outdoor area for relaxing or entertaining complete with a built-in braai for easy weekend gatherings. The double garage offers two entry points into the house, one into the kitchen and one into the lounge adding everyday convenience.
This well-located Midrand home offers plenty of space and a layout designed for family connection.
















































